Skyhaven Acres
by The Blaine & Carol Hall Family
Posted on December 16, 2016 at 9:00 AM
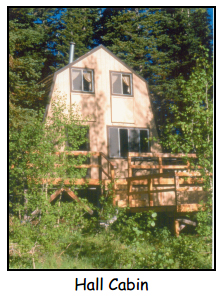
We purchased our cabin lot at Skyhaven Acres in September 1971 from Brian Best by taking over his contract with Evan Davis, intending to build a cabin ourselves as a family project. The kids were little - Suzanne was 10, Cheryl 8, and Derek 5 - but all would have to help. The summer of 1972 we dug a 4x4 five foot deep hole for an outhouse. Then I hauled up some cement, sand, and gravel and a plywood form and poured a concrete floor over the hole. A few weeks later we built an outhouse on it with T-111 plywood. A wooden box inserted into the hole near the center of the concrete floor with a plastic toilet seat attached gave us all the comforts of home - well just about anyway. We also built a plywood platform on which to pitch our Springbar tent to keep it off the ground. We left it up all summer. The next spring I began to acquire some books and brochures on building cabins and lumber to build it with. By the time we got ready to take it up to the mountain, we had our carport full.
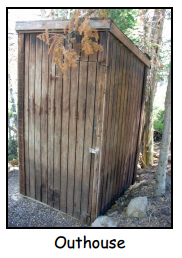
The lumber came from several sources, including some salvage lumber I got from a building being torn down in Provo on the site of the present Marriott Hotel. I was able to buy the 3/4" 4x8 foot plywood, 3/4 1x10 inch subflooring, and 2x12 floor joists for less than $250 dollars and the work to dismantle the floor to get them out. But it was all in good shape, being relatively new because that part of the floor had been replaced after a fire had destroyed part of the building a number of years earlier. But this was like discovering a gold mine. On my radial arm saw, I ripped the 2x12s into 2x8s and 2x4s. The 2x8s, along with the plywood and sub-flooring gave me enough material to build the 20x24 foot bottom floor and the 16x24 foot flooring for the second floor. The 2x4s gave me enough studs to frame in the ends of the A-frame cabin. The rafter trusses and the second floor joists were cut from 2x6s I purchased at 16 cents a running foot from a lumber yard just four blocks from home. I laid the 2x6s out on the lawn to determine the angles I wanted in the trusses and then cut them all with my radial arm saw before taking them to the mountain.
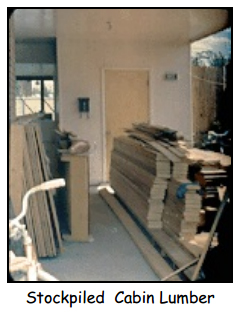
Instead of pouring a foundation for the cabin on site, I filled twelve 12-gallon buckets Keith Grames got for me with concrete from the Geneva Rock batch plant in Orem. They were so heavy I had to have Dale Despain put six in his truck and I put six in mine to go to the batch plant to have them filled. Once filled and all put in my truck at home, I inserted a post anchor into each bucket. I planned to use 4"x4" fir posts anchored to the buckets buried in the ground with cross bracing to create stability and to support the three 4"x8" beams running the length of the cabin. Across these, I would nail 2"x8" floor joists to which I would nail the 3/4 inch subflooring.
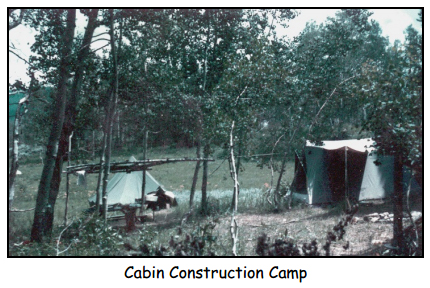
I had worked all this out in my head from reading a book I purchased from the Government Printing Office, Low-cast Wood Homes for Rural America–Construction Manual. This gave me everything I needed to know about the size of lumber I would need for building my cabin as well as the joining techniques. So with all my lumber and the knowledge necessary to use it, I rented a Ryder truck and with Paul Schramm’s help, loaded up everything and hauled it to Skyhaven. Loading and unloading all that stuff, particularly the twelve heavy cans of concrete, was a big job, and I appreciated Paul’s help. A few days later on the 4 of July Week, I loaded the family and Carol’s nephew, Todd Stokes, into my pickup and headed off to begin our great adventure of constructing a home in the wilderness. I couldn’t help thinking of all my pioneer ancestors who had done the same kind of thing without the benefit of all the modern innovations and tools that I had available
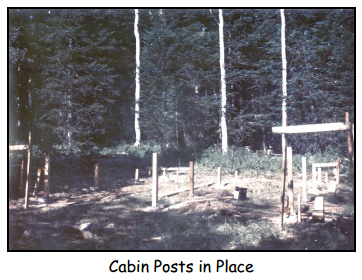
I set up camp and surveyed the lot to decide exactly where to put the cabin. The natural clearing toward the west end of the lot seemed a good place because it was surrounded on three sides with, Engleman Spruce, Sub-alpine Fir, and aspen trees and would not require cutting any trees, except a few little saplings. It would also give us some nice shade. I set up my army squad tent to use as a tool shed for the project and my Springbar tent on the tent platform to sleep in, and our construction site was ready to begin work the next morning. We began building on July 6 and two days later we had dug the holes for the cans of concrete and had the twelve posts in and leveled ready for the beams. Worked progressed steadily, and by the time we had to leave to go back home at the end of the week we had completed the floor.
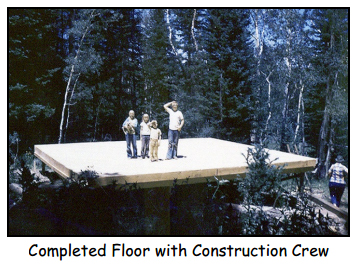
A week later we returned to continue building. With the floor completed we were able to lay out the 2x6s to assemble the thirteen trusses. All the pieces were cut to length and at the proper angles, so all we had to do was glue and nail the plywood gussets at the shoulders and peak of the roof. Marion Bearnson and his daughter came down one afternoon and helped us put them together. Two days later LaVell Hone came by as we were starting to install them and helped us nail them to the floor and get them properly spaced and braced for the plywood sheathing. By July 20 we had the the trusses all in place and part of the sheathing installed and by July 25 we had all the the sheathing on and the tar paper over it ready for the shingles.
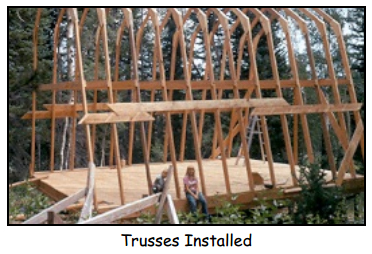
The shingling was a big job because we had to carry the shingles from the ground up to the top of the scaffolding and then up a ladder to the upper roof. Carol did a lot of the climbing so I wouldn’t have to keep going back to the ground. Mo Beaujeu, a neighbor from Orem, and his family went up with us one week and gave me a lot of help getting the shingling done, too. So far we had had warm, sunny weather to work in. But one morning with a dark, overcast sky overhead while I was putting on some roof sheathing and tar paper, a bolt of lightning flashed, the thunder cracked, and the rain and hail poured down upon us. We took shelter under the cabin, but the rain pouring through the cracks in the subfloor drenched us, so we took refuge in the army tent, turned on the Coleman gas stove for a little heat, and sat there for three hours while the hail covered the ground. When the storm stopped, the air was heavy with moisture and our sleeping bags in the other tent were damp. It would be a very uncomfortable night for us. So, thinking Ed Geary, a good friend, wouldn’t mind if we broke into his cabin to spend the night where we could enjoy the comfort of a Franklin stove, we carried our sleeping bags down the hill and gratefully spent a warm, comfortable night. The next day, the sun was as warm and bright as before, and we went back to work.
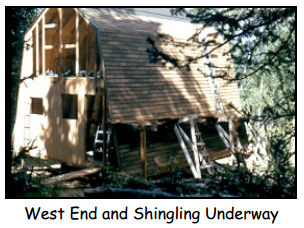
Carol and the kids were great helpers, hauling lumber down the hill from our parking area, holding boards and driving a few nails. For variety I would switch off from shingling to do the framing of the west end. Once the roofing felt was on, I installed the 3/4 inch plywood floor on the second level, which made it easier to get the upstairs framing done on the ends. By August 5th the shingling was completed and by the 9 I had the completed framing and putting siding on the west end.
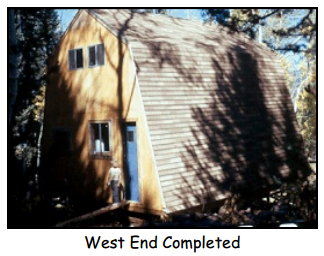
I completed the framing of the east end on August 11. But time was running out. I was nearly out of my vacation days, so I decided that I would not try to install the doors and windows on the east end, although the framing had been put in for them. I decided I would just cover it over completely with the T-111 siding and cut out the siding for the door and windows the next summer. The back porch and front deck would also have to await another season. By September 22, I had installed the door and windows in the west end, making it weather tight for the winter.
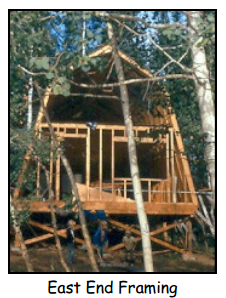
On the inside I had done very little except to install the stairs up to the second level. JoAnn Givan, my next door neighbor in Orem, had taken out her basement stairs and installed different ones, so she gave me the old ones. This saved me hours of trying to measure and cut the angles for the 2"x12" carriages to support the risers and treads. I just had to cut the treads and risers shorter to fit in the 24 inch space between the ceiling joists and nail them back onto the carriages at each end, otherwise the stairs were all pre-built. This also saved me some money. Finally by September 29th when we completed our summer’s work, the cabin was all closed in for the winter. There was a lot more work to do over the years, but we had proved to ourselves that we could build a house.

The building had gone quite well. The well-seasoned lumber was so hard that I think it took two 16d nails before I could get the joists and beams nailed. But the cutting was made easy because I had bought a gasoline-powered generator from Kent Leemaster for $100 that he had used years before building his own cabin in Provo Canyon. I also bought a Black and Decker radial arm saw that I made a canvas cover for so I could leave it there all summer. I also had my powered circular saw, a saber saw, and an electric drill. But my most important tool was my hammer. I had no powered nail guns. I had bought a GMC 3/4 ton pickup from Dean Benson, a neighbor, with which I hauled up all the lumber and other materials I needed after my initial load. I figured that we had spent about $1,500 building the shell, which was a lot of building for my buck.
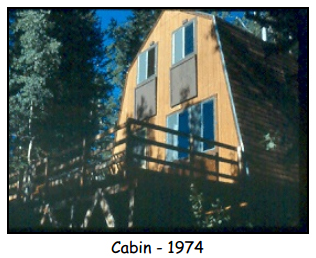
The next summer I built a deck across the back and the front and began the partitioning for a bathroom and kitchen downstairs and a separate bedroom for Carol and Me on the west side of the stairwell upstairs. I also had a friend and home teaching companion, Gerald Stoddard, get me a 55-gallon drum from BYU out of which I made a fireplace, with the help of Ron Dennis, another friend, who welded a collar on the back so I could attach a smoke pipe to it. I cut the front out with my saber saw. It has served us well for over thirty years producing a lot of heat and cost us nothing.
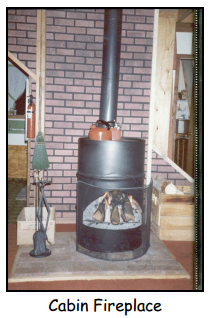
While Derek was on his mission, the girls and Mom and I built a second, lower deck on the front of the cabin and stained the ends a palomino color to preserve the wood. We also carpeted the cabin upstairs and down, tore out the old kitchen that I had pieced together from a cabinet and some cupboards I picked up at garage sales, and had LaVell Hone build professional ones. When the state required us to stop using our outhouse and put in a septic system, we paid Cox Construction in Fairview to install a septic tank and drain system. That cost us $1,700, more than the shell had done. I plumbed in a toilet and shower and installed an on-demand water heater in the bathroom, to give us hot water as soon as we got to the cabin. All we had to do was turn on the propane gas and light the heater.
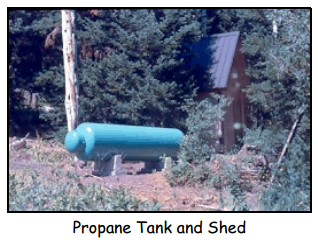
The propane tank was another added convenience. Bob Sheets and I stopped in at the Amerigas Company north of Mt. Pleasant one day and found that they were selling used 320 gallon tanks for $100. For another $25 they hauled them up to the cabin. For another $125, the Price branch came up and installed the regulators and line to the cabin. Carol bought a used mobile home refrigerator that was installed in the new kitchen. This gave us a propane stove and oven, propane lights, and propane refrigerator. With the shower and toilet, we had all the comforts we enjoyed at home. We replaced the propane lights a couple of years later with a solar panel that stored energy from the sun in a 12-volt battery and powered the 12-volt fluorescent lights we installed in every room of the cabin. The generator that produces 120 volt power enables us to use a vacuum cleaner and other power tools. All of this I have been able to install myself, except for the initial gas tank and line.
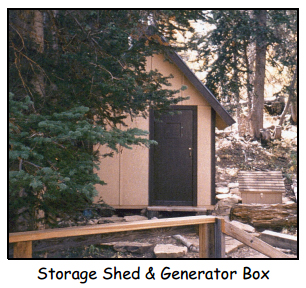
Over the years, I have also added a storage shed and a sauna to the lot. I wanted the storage shed as a place to store our sporting goods, tools, etc., and our supply of dry firewood. I worked out a system that provides a good foundation for my sheds without having to haul up sand and gravel to mix concrete. I fill 5-gallon plastic buckets with concrete mix, bury them in the ground, and lay old railroad ties over them as beams on which to nail my floor joists. I used this system for both the storage shed and the sauna. I used regular 2x4 framing for the shed and covered it with plywood with battens over the joints. For the sauna, I purchased some trusses here in Orem and hauled them up for framing of the walls and roof. Then we covered them with plywood sheathing on the outside walls and shingled the roof. On the inside we insulated it with fiberglass bats to keep the heat in and lined it with pine-board paneling. We store our deck furniture in it over the winter. Derek was the one who got the idea from his mission in Finland. He bought a wood-burning sauna stove that heats up quickly. I don’t use it much any more because of my blood pressure and asthma. But he still uses it almost every time he comes up. This also gives us a place in which to store our deck furniture.
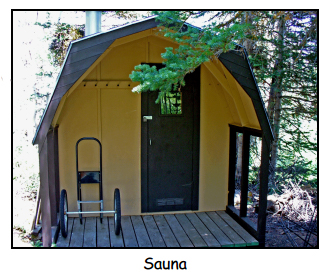
I haven’t done much to the cabin the last few years, except add new double-paned vinyl windows to the front room and the two upstairs east bedroom windows. I built a box around the solar panel three years ago, so we don’t have to take it into the shed anymore. We just open and close the lid. We left it open all summer in 2007 and had plenty of power. So we have a comfortable place to spend some of our summer vacations. The kids and grandkids all like to come here. I am glad to see that they like to be here close to nature, since they all live in the city. I just wonder what they are going to find as hobbies and leisure activities that bring them as much pleasure as building and enjoying this cabin has for me.
As the years have passed, some of the evergreen trees have died and been cut down for firewood, leaving more open space around the cabin, especially on the north and west. But on the east, the aspen trees have spread into the open area of the meadow.
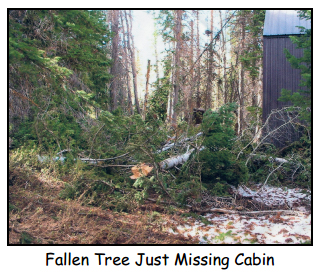
During the winter of 2010, the wind blew a live fir tree down west of the cabin, missing the southwest corner of the cabin by less then a foot, and leaving broken branches scattered up the hill, covering the path. But no harm was done except having a a major clean-up operation with a chain saw. Several other spruce trees are standing dead, victims of the spruce bark beetle infestation in the state.
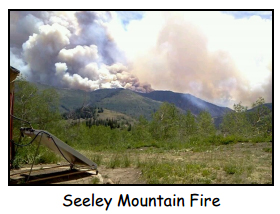
In 2012 the area was threatened by a wildfire ignited by lightning on the east side of Seeley Mountain south and east of Skyhaven. Our area was evacuated for a time, but fortunately the southerly and southwesterly winds and fire fighters kept the flames on the east side of the tall ridge east of the valley and lower down the Left Fork of Huntington Canyon that extends up to Miller Flat Reservoir. We were evacuated from the cabin during the week of July 4 and saw flames starting to move to the west side of East Ridge, but the closest the fire came to Skyhaven was 1.8 miles. But parts of Huntington Canyon were devastated and have produced mud flows from heavy rainstorms that blocked the canyon road at times east of the Miller Flat Road.
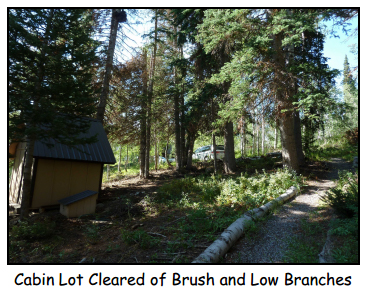
A crew of fire fighters came into Skyhaven at the request of Bob Sheets’ Grandson to check to see if our cabins were ok. While there, they cleared the vegetation and debris from around our cabins and cut the limbs off the fir trees up eight feet from the ground to make the cabins safer from possible future fires. The state and county have also asked our association to participate in a fire prevention plan for the Miller Flat area, that may require this action, and possibly others, by all the cabin owners.
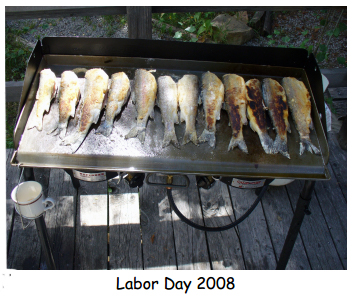
Over the years, the family has greatly enjoyed taking our canoe with its small electric motor to go fishing on Miller Flat Reservoir. I can’t remember when we haven’t caught fish and usually between ten and twenty. We have had some great fish frys on the deck using the stove and griddle the kids gave us for Fathers and Mothers Days a few years ago. We always build a fire in the portable firepit to roast our weiners and marshallows. And, of course, to the kids, a marshallow roast isn’t complete without sticky, gooey, chocolatey s’mores.
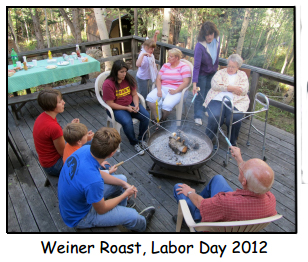
Skyhaven Histories
Skyhaven Acres Histories
Send us your history and we'll add it to the Skyhaven Acres Histories page.